
|
EXAMPLES OF CAD DESIGNS AND 3D RENDERINGS |
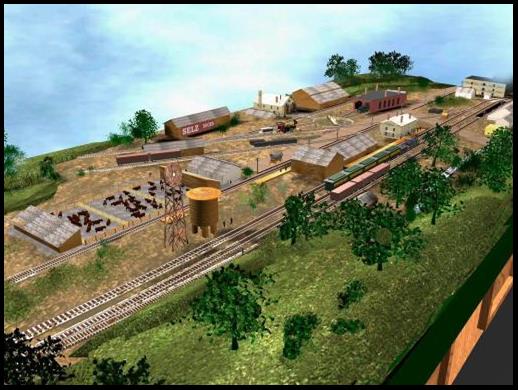
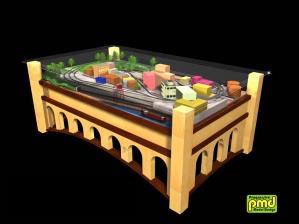
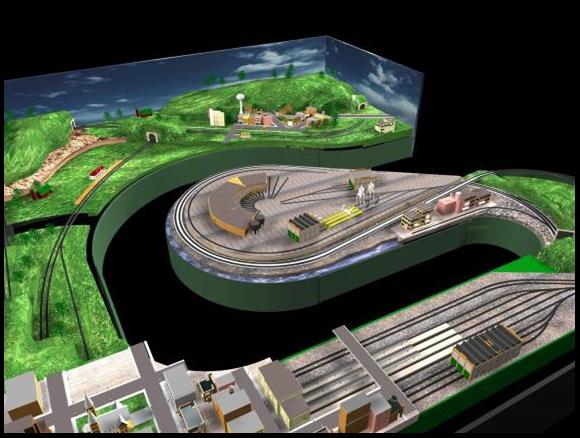
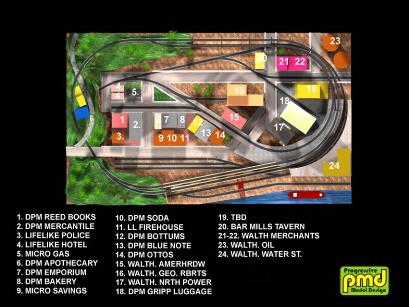
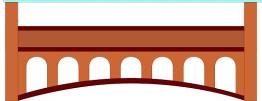
|
The original concept drawn in 2D CAD |
|
And a 3D Rendering of the full layout in CAD |
|
An overhead (Plan View) rendering of the layout. |
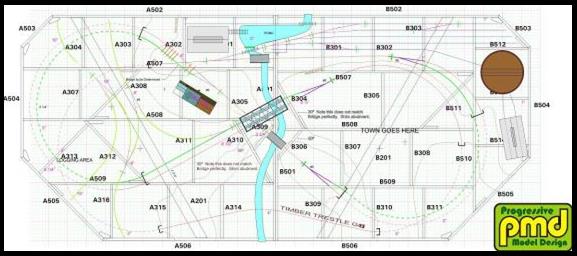
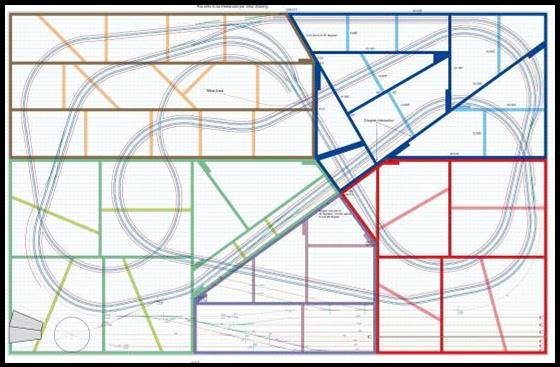
|
A 3D rendering of the Mineral Point Museum layout. |
|
2 Plan View drawings in Corel Draw |
|
A room sized walk in design rendered in 3D |
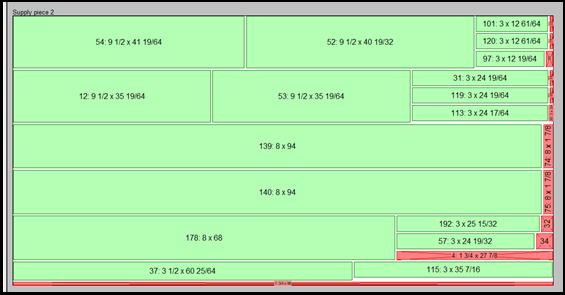
|
After the pieces are all designed in CAD, PMD uses sophisticated Cut List software to panelize all the pieces. This gives us the most efficient utilization of the 4’ x 8’ Baltic Birch Plywood we fabricate all our benchwork members from. From these layouts, we go to the table saw, panel saw and Miter Saws to first rip the pieces to length, then cross-cut and miter angled corners to match the CAD. |